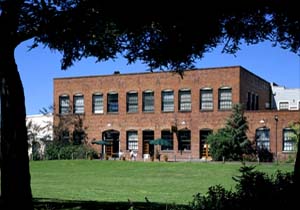
|
The Design Center has brought together a community of designers, business and creative artists. The bakery cafe on the park is a frequent meeting place.
|
Strawberry Creek Design Center is a community of creative businesses: architects, artists, craftspeople, movie & video producers, graphic designers, multimedia & software developers and other creative startups. It is contained in a renovated complex of historic landmark buildings in the Berkeley flatlands. It overlooks a park and sits alongside Strawberry Creek, which was unearthed from culverts and restored to its natural state. A small bakery-café faces the park where neighbors and people from the Center can gather. Huck Rorick was the project designer. The developer and general contractor and owners are Huck Rorick & Phil Lovett.
NEIGHBORHOOD REVITALIZATION
The Design Center transformed this neighborhood from a high crime drug dealing area into a lively community of businesses and people that is a resource for the neighborhood. The park, which was considered unsafe, is now used by mothers and their children, by local seniors, neighbors and other members of the community.
|
Before:
Addison & Bonar was one of the principal drug dealing neighborhoods in the City of Berkeley. Strawberry Creek Park was a gang hangout and the scene of nightly drinking parties. Neighbors couldn't sleep and no one cared to venture into the park, which was littered with cans, bottles and trash in the morning. Police had been called in many times to no avail.
Now:
Mother's and their kids play in the park. Elderly people from the senior center walk to the bakery to get the bargain bread sold at the end of the day. Architects and artists meet with their clients in the cafe. Students from nearby adult school stop by to get a coffee and chat with their friends. Workers from the complex and neighbors take lunch on the grass.
|
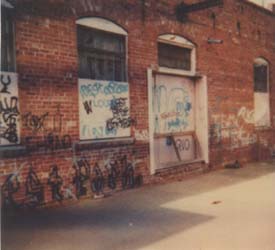
Before: When we started, the park was a gang hangout. The windows were broken and boarded up. The walls were covered with graffiti.
|
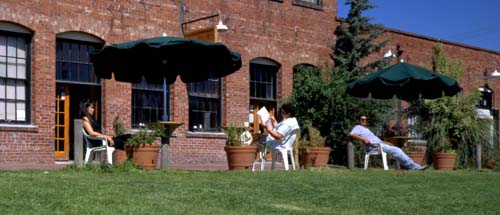
After: We opened ourselves as much as possible to the neighborhood. We wanted the center to be inviting and to greet people with open arms.
|
Before: When we purchased the complex the windows were broken and boarded up. The walls were covered with graffiti. There were no street trees, no plantings next to the building. The entrance to the park was a large asphalt driveway and parking lot. Faced with vandalism, rock throwing, window breaking and graffiti a logical choice might have been to set up defenses and create a fortress. When we replaced the broken windows, we were told we should devise some type of bars or screen to protect from thrown rocks and keep out thieves.
Action: We decided to do the opposite. We opened ourselves as much as possible to the neighborhood. We wanted the center to be inviting and greet people with open arms. We decided that if windows were broken, we would simply replace them. If graffiti was sprayed, we would remove it. We made the complex as attractive and welcoming as we could.
Results: We had many fewer broken windows than anticipated. Although we had to replace quite a few, the number decreased each year. Now a broken window is rare and seems just to reflect the normal course of life.
|
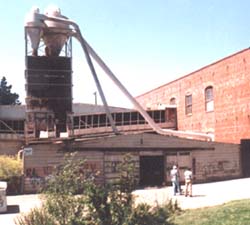
Before: Parts were scheduled for demolition. See how this ws remodeled below.
|
Why this success?
We believe the physical improvements to the buildings were important. When a building is attractive and respectful to the community, it is more apt to be treated with respect. However, we feel the most important factor was creating and nurturing a community. A community of people who care about, see and participate in the life of the neighborhood and the park.
|
ECONOMIC DEVELOPMENT
From a declining industrial business that employed 10-15 people the buildings were transformed into a vibrant incubator complex with over 40 new businesses employing over 100 people.
Before:
For years the buildings were half used. They were occupied by a wood working business that had declined and was finally shutting down. It was located in a poor crime ridden residential neighborhood. The woodworking business brought in large trucks and generated dust and noise. Both the residential neighborhood and the non-conforming industrial use were considered undesirable.
Now:
The complex has been completely renovated and converted into smaller office and studio spaces for design professionals, craftspeople, artists, video producers, software developers and the others. It provides a lively and affordable environment that has stimulated and nurtured many creative enterprises and startup businesses. Over 40 small businesses operate there, employing over 100 people. This new activity provides a very significant economic, social and aesthetic benefit to the neighborhood and the city
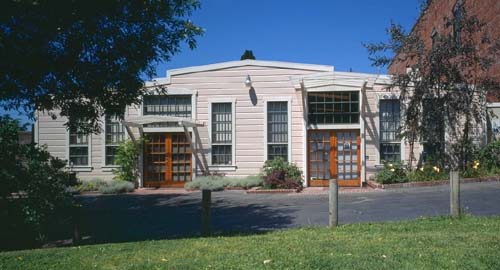
After: The center provides a lively and affordable enfironment that has stimulated and nurtured many creative enterprises and startup businesses.
|
ADAPTIVE REUSE & HISTORIC PRESERVATION
Huck Rorick & Phil Lovett were honored with an award for outstanding adaptive reuse by the Berkeley Architectural Heritage Association for this project. The building is listed as an historic landmark. Over the years the complex housed Cooper Woodworking, the Sperry Flour Company, the American Photoplayer Company and various other industrial and manufacturing enterprises. The industries declined and the industrial use was problematic for the residential neighborhood. In 1987 Rorick & Lovett renovated the complex and adapted it for reuse as the Strawberry Creek Design Center. This adaptation led to a revitalization of the residential neighborhood.
SEISMIC RETROFIT
Two of the buildings in the complex are unreinforced brick. We retrofitted them to provide adequate safety in the event of an earthquake. This was carefully done in a manner that preserves the historical character and aesthetics of the buildings. No changes are visible in the façade and interior changes were done in the style of the building. Most people don't know that it has been retrofitted. Huck Rorick developed the structural concept. Fritz Wu was the structural engineer. Phil Lovett was the general contractor.
|

