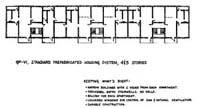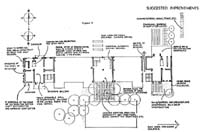The Individual Dwelling:
Having looked at the general plan, let's take a moment to look at the other end of the problem, the individual dwelling.
Starting With What's There

click on the image for a larger version.
|
We approached the problem of the individual unit by first looking at the existing standard systems and selecting the one with the most advantages. The system we chose as having the most
advantages is the GP-VI, a prefabricated concrete panel system (see figure at left). This design has several features which are very good. These features were not found in other designs and even housing in developed countries such as the U.S. often lacks them. We felt that it was important to utilize and preserve these features. |
Keeping The Best
The features from the existing buildings that should be preserved are:
- Narrow buildings, one apartment deep. This is perhaps the most important feature providing superior natural lighting, cross ventilation (for natural cooling), more diverse views, outside windows for every room, and benefits in improved sound and visual privacy.
- Individual Entry Stairwells/No Halls. The entrance to each apartment is via a single stairwell rather than hallways serving an entire floor. This provides an entrance superior to the usual apartment building entrance in several ways. The entrance occurs at a central, interior position in the apartment which provides good interior circulation. The single stairwell serves a relatively small number of apartments (8 in a 4 story building) giving a more intimate and personal entry. Hallways do not pass in front of the apartments giving improved privacy.
- Balcony. Each apartment has its own balcony allowing a bit of outdoor private space. This is especially welcome in the tropics.
- Wood louvered windows. This feature is common to many of the existing buildings but should be preserved. Glass in general allows for undesirable solar heat gain, and fixed glass does not allow controlled ventilation. The wood louver provides insulation, superior sun protection, and allows controlled ventilation.
- Durable construction.
Problems & Suggested Improvements
These buildings also have a number of problems which we undertook to resolve. We feel it is important, that these improvements are based on what has already been done, taking advantage of the achievements made so far, and retaining the best features of the existing systems. Perhaps one of the weaknesses of the new systems created in the last 25 years is that they did not adequately incorporate the best features of previous traditional building.

click on the image for a larger version.
|
The suggested improvements are summarized in the sketch below. One of the most severe problems with the existing buildings is the lack of integration with the outdoor areas, especially at the back of the buildings. The back facade is completely flat with little visual connection and no physical access. As a result this outdoor area is not used, becomes unsightly and is a waste of an important resource. To alter this situation we have proposed several improvements: Access to the back of the building at each stairwell. Outdoor service patios for the ground floor apartments allowing for small vegetable gardens and increased living space. (These apartments are currently the least preferred. This added amenity can help balance this situation.)
Providing a closure around the space behind the buildings, especially when two buildings are back to back, to create a private outdoor space for the occupants of the building. This space provides garden space for people on the upper floors, play area for very small children, clothes drying areas, common space for community activities, meetings, parties, etc.
|
We have incorporated into the apartment building a covered common area for community activities, meetings, parties, etc. This space is open to a small plaza at the front which allows for overflow at large gatherings as well as outdoor activities. We have also incorporated into this space a community laundry facility with an automatic washing machine. In most buildings, a few of the families will have semi-automatic washing machines. These machines are not very convenient (compared to fully automatic machines) and cost more than a single community machine. The communal washing area can become a social gathering point with close relation to the play area for small children and the private common area.
- Gardens for ground floor apartments. In front of the building, the ground floor apartments have patios with small gardens which the users will construct themselves. This provides a benefit to the apartment occupant, who has a garden and more living space, and also to other people in the neighborhood, who can enjoy the gardens which are created in front of the buildings.
- Natural cooling & lighting. We have introduced several features to enhance the natural cooling & lighting of the buildings: Sunshades to reduce solar gain.
- Improved window distribution.
- Windows on ends of buildings.
- Vines on walls & trellises for cooling.
- Reflective paint to reduce solar gain, especially on roofs and surfaces with heavy solar exposure to reduce solar gain.
Space Use
- Minimum 6' balcony. The current balcony sizes are too small to be useable. A larger minimum size makes this a valuable space.
- Incorporate balcony & living room. Provision for opening the wall between living room and balcony allows incorporation of the balcony space in the living space and vice versa.
- Close or open kitchen to dining/living. Opening the kitchen to the dining area gives a greater sense of space to both areas, increases the working area for the kitchen, and allows social contact between the cook and other people. As some Cubans prefer the kitchen to be private, this opening must be optional.
- Self-help construction. We want to maximize the users participation both in the design and the construction of the community. This participation creates an environment more closely adapted to peoples needs and desires, it is cheaper, more personalized and varied. The self-help elements adopted so far include the ground floor patios and gardens, and the private outdoor common areas with their community gardens, play areas, clothes drying, etc.

· home · projects · bulletin board · links · who are we · contact ·
webdesign by Ari Goldstein
|

