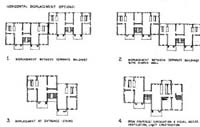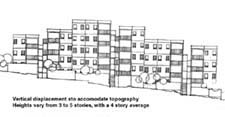Flexibility:
The standard designs result in long unbroken rectilinear apartment blocks. Greater flexibility is required to meet some of the important community needs. Of great importance is the need to preserve the natural amenities of the site. For this we need a system that can accommodate the trees and topography. Greater flexibility also allows us to better create the kinds of community social spaces and neighborhood groupings that are needed. There are also natural cooling benefits which are obtained from the horizontal displacements of buildings. The optimum orientation for sun is with the principal faces of the building to the south or north (which are easily shaded) while an orientation to the east or west is often preferable for gaining the most benefit from the prevailing breezes. However, the horizontal displacement of the buildings allows the capture of east-west breezes while maintaining the south-north orientation for shading. In addition, buildings adapted to the site and social life do not have the monotony that characterizes the rectilinear apartment block.

click on the image for a larger version.
|
Horizontal Displacements
We achieved flexibility in plan through a series of horizontal displacements none of which required extensive changes in the construction system and some of which did not require any change (see figure below). These included displacements between separate buildings, at a common wall, and at the stairwell between apartments. We also introduced a new stair arrangement (using primarily existing components) with a much lighter and open stair which provided ready access between the front and back of the building as well as a flow of light, air, and visual access. |

click on the image for a larger version.
|
Verticle Displacements
We introduced vertical displacements for further flexibility in accommodating topography. In addition, rather than building all buildings at a uniform height, we allowed the height of building to vary, using a range of 3 to 5 stories with an average of 4.
This is the normal height used in rural areas in Cuba and slightly less than the 5 stories used in Havana. Cuba has built increasingly tall buildings with the objective of obtaining higher densities. We were able to show that appropriate densities could be achieved with low rise buildings which are more economical and have a number of social benefits.
|

· home · projects · bulletin board · links · who are we · contact ·
webdesign by Ari Goldstein
|

